2 Imbros Lane, North Perth
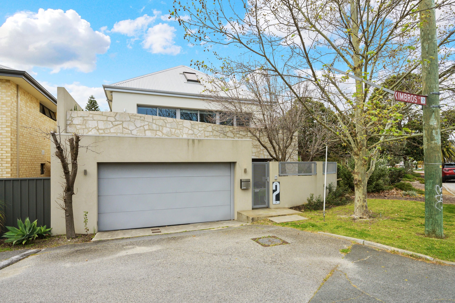
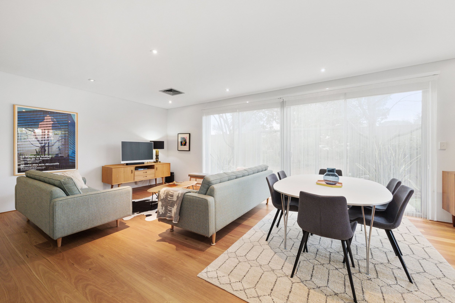

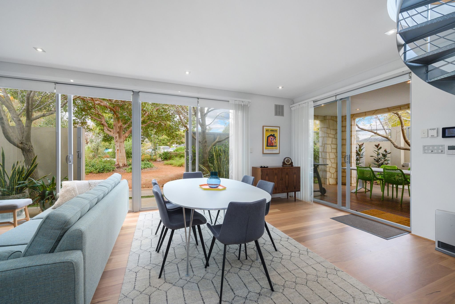
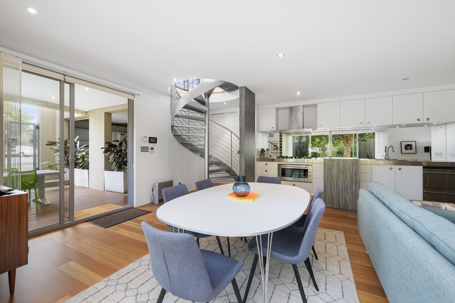
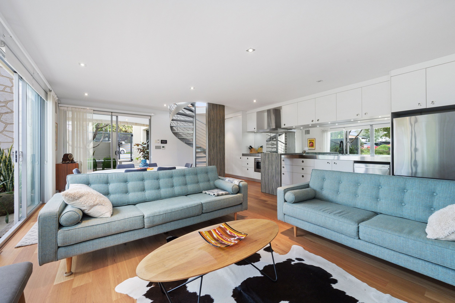

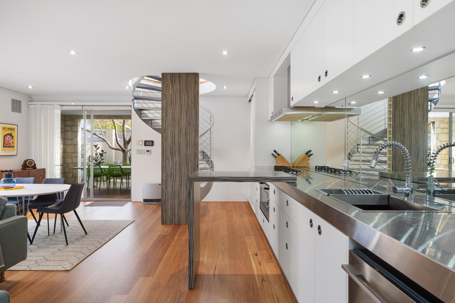

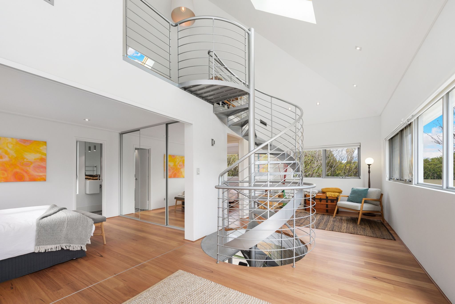


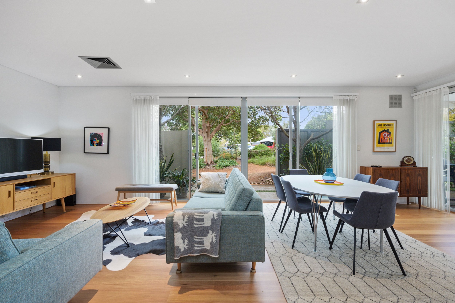
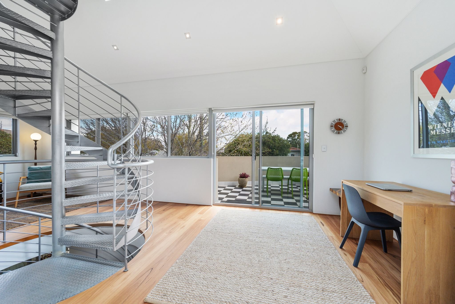
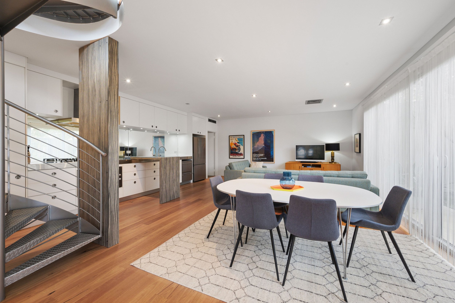


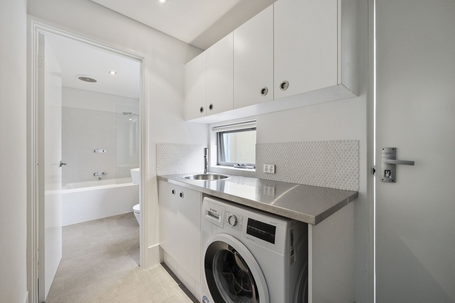
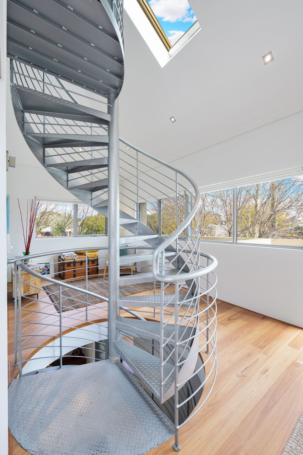
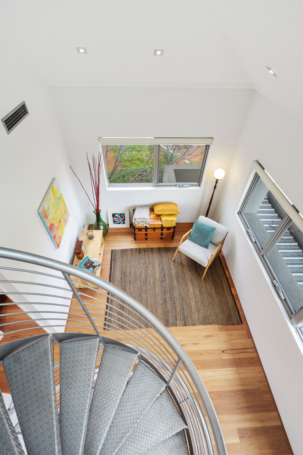
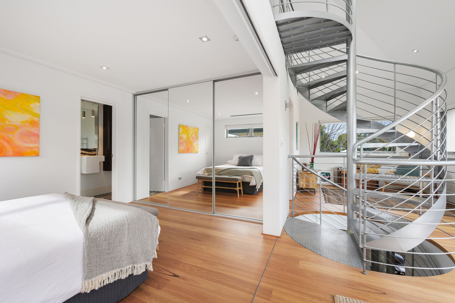
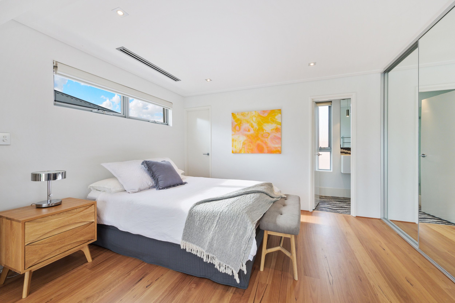
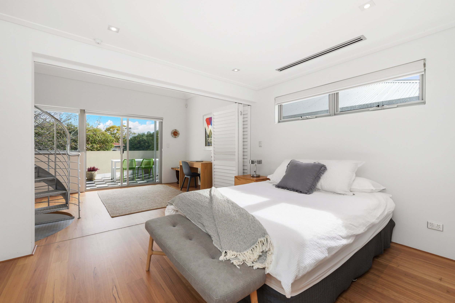

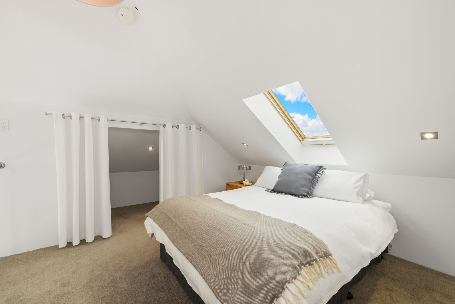
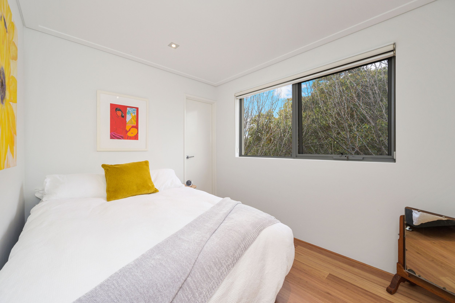
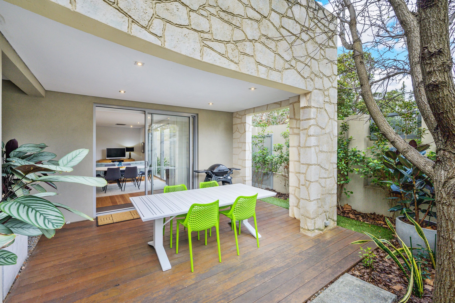
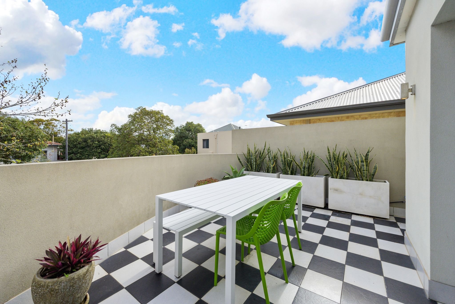
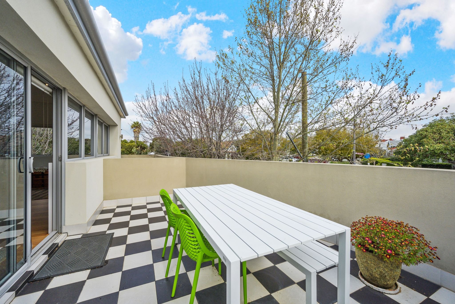
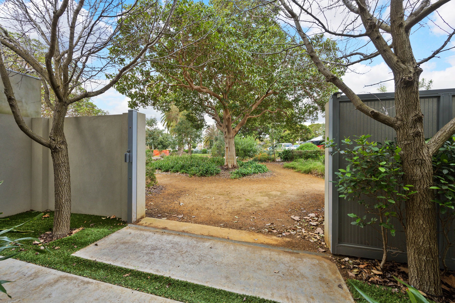
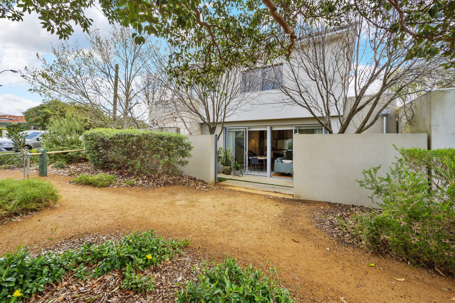
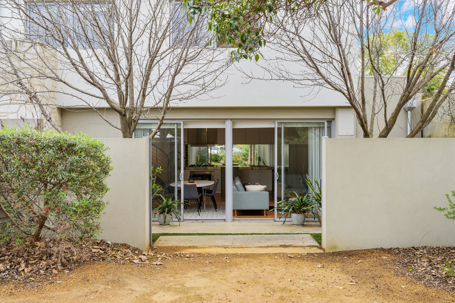
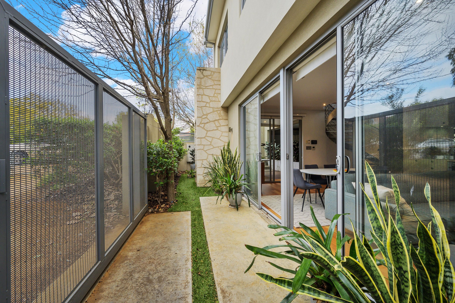
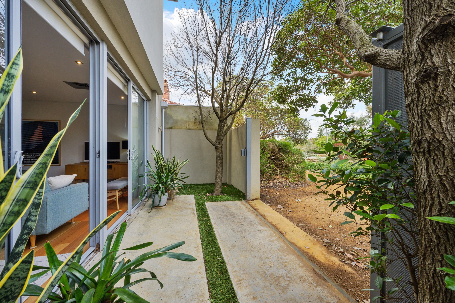

For Definite Sale
Luxurious Living in a Parkside Oasis
All Offers Presented ON or BEFORE 6:00pm, Tuesday July 25th.
The sellers reserve the right to accept an offer prior to the "End Date."
Welcome to the extraordinary world of 2 Imbros Lane, where a stunningly unique home awaits you, nestled harmoniously between a picturesque park and the vibrant city. Step inside and prepare to be captivated by the awe-inspiring features that invite you to envision a life of pure luxury and comfort.
As you enter, the rich Blackbutt timber floors guide your footsteps, leading you through a space that effortlessly blends elegance with modernity. The interior design is a refreshing masterpiece, adorned with sleek white walls that serve as a canvas for your imagination. Every corner of this home exudes sophistication.
Your journey begins with the grand spiral staircase, a sculptural masterpiece that gracefully weaves its way up three levels, offering a glimpse into the brilliance of this residence. The open-plan living and dining area, adorned with oversized sliding doors, seamlessly merges indoor and outdoor spaces, providing a haven for stylish entertainment. Picture yourself hosting unforgettable gatherings, as your guests are enchanted by the lush garden and the tranquil park beyond.
The kitchen is a testament to impeccable taste and functional design. Its striking aesthetics are enhanced by a mirrored splashback, a portable island bench, and a scullery-style long slider pantry. Adorned with stainless steel benchtops, a gas hob, under bench oven, and dishwasher, this culinary haven is where your gastronomic dreams come to life.
Luxury knows no bounds in this home, as evidenced by the master bedroom. Step through the white plantation shutter screen doors, and you’ll find yourself in a sanctuary of serenity. The room boasts both walk-in and built-in robes, ensuring ample space for your cherished possessions. The ensuite is a masterpiece in its own right, featuring statement Italian Mosaic Zebra tiled floors, double wall-mounted vanities, a rain head shower, and a towel ladder.
Ascending to the upper levels, you’ll discover a haven of relaxation and versatility. The second living area, drenched in natural light, extends to a ‘roof-top style’ garden terrace/balcony, where you can savour breathtaking views. The second bedroom offers a walk-in robe, while a unique loft bedroom/study, complete with a Velux window and pendant light, awaits your personal touch.
Outside, the home boasts a stylish street presence, its façade blending harmoniously with the leafy parkside setting. Your private entry welcomes you onto a covered timber deck, where you can indulge in relaxed dining or quiet contemplation. The creatively designed reticulated and landscaped gardens envelop the residence, providing a haven of tranquility. Sliding wall panels effortlessly connect the garden to the park, allowing you to embrace the natural beauty that surrounds you.
Ideally located, this home offers the best of both worlds. Immerse yourself in the vibrant atmosphere of Mount Hawthorn’s cafe and restaurant strip, indulge in the delights of the Angove Street precinct, or explore the nearby culinary wonders of Chinta and Hobart St Deli. Leederville and the bustling heart of the city are just moments away, ensuring that every aspect of your lifestyle is catered to.
If you appreciate distinctive design, love to entertain, and refuse to blend into the ordinary, this home promises an unparalleled living experience. Prepare to embark on a journey where luxury, style, and convenience converge to create your perfect oasis.
Your dream home awaits!
For a viewing contact Alessandra Celesti on 0419 419 136 or by email at alessandra@advanceagencyre.com. Don't let this opportunity pass you by!
RATES
Council $2,400 P/A (approx)
Water $1,600 P/A (approx)
FEATURES
Open plan living and dining area with expansive glass sliding doors to garden and park
Blackbutt timber floors
Ducted reverse cycle air conditioning and gas point to living
Sleek designer kitchen with mirrored splash back, portable island bench, scullery style long slider pantry, wine shelving, stainless steel bench top, gas hob, under bench oven and dishwasher
Sculptural spiral staircase weaves up 3 levels
Well-appointed laundry
Fantastic light filled second living extending to ‘roof top style’ garden terrace/balcony with views
Wrapped in established creatively designed reticulated and landscaped gardens
Sliding wall panels from garden open directly to park outlook
Lock up store to garage
Double garage
LIFESTYLE
Next door to Anzac road reserve
0.37km - Chinta Cafe
0.69km - Birraz Ristobar
1.17km - Spritz Spizzicheria
0.54km - McDonald's
5.25km - Perth CBD
SCHOOLS
1.89km - North Perth Primary School
1.67km - Kyilla Primary School
2.96km - St Paul’s Primary School
3.43km - Mount Lawley Senior High School
Location Map
Offer Documents
Comparable Sales
11 Norham Street North Perth WA 6006
3 BED | 2 BATH | 2 CAR
Sold on: 60/01/2023
$1,051,000
18 Norham Street North Perth WA 6006
4 BED | 2 BATH | 2 CAR
Sold on: 25/02/2023
$1,700,000
20 York Street North Perth WA 6006
3 BED | 2 BATH | 2 CAR
Sold on: 01/04/2023
$890,000
The CoreLogic Data provided in this publication is of a general nature and should not be construed as specific advice or relied upon in lieu of appropriate professional advice. While CoreLogic uses commercially reasonable efforts to ensure the CoreLogic Data is current, CoreLogic does not warrant the accuracy, currency or completeness of the CoreLogic Data and to the full extent permitted by law excludes all loss or damage howsoever arising (including through negligence) in connection with the CoreLogic Data.




